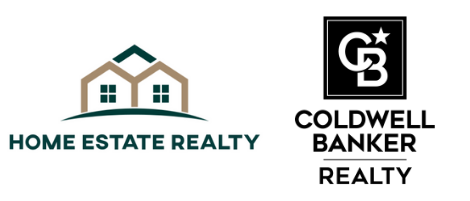
Sold
Listing Courtesy of: BRIGHT IDX / Coldwell Banker Realty / Denise Fuller
21731 Dovekie Terrace #304 Ashburn, VA 20147
Sold on 01/03/2026
$2,600 (USD)
MLS #:
VALO2109734
VALO2109734
Type
Rental
Rental
Year Built
2025
2025
Style
Contemporary
Contemporary
School District
Loudoun County Public Schools
Loudoun County Public Schools
County
Loudoun County
Loudoun County
Listed By
Denise Fuller, Coldwell Banker Realty
Bought with
Non Member, Non Subscribing Office
Non Member, Non Subscribing Office
Source
BRIGHT IDX
Last checked Jan 31 2026 at 12:23 AM GMT+0000
BRIGHT IDX
Last checked Jan 31 2026 at 12:23 AM GMT+0000
Bathroom Details
- Full Bathrooms: 2
Interior Features
- Built-Ins
- Wood Floors
- Dishwasher
- Disposal
- Dryer
- Energy Star Refrigerator
- Washer
- Water Heater
- Oven/Range - Gas
- Breakfast Area
- Family Room Off Kitchen
- Kitchen - Gourmet
- Upgraded Countertops
- Floor Plan - Open
- Recessed Lighting
- Combination Dining/Living
- Energy Efficient Appliances
- Built-In Microwave
- Air Filter System
- Stainless Steel Appliances
- Carpet
- Primary Bath(s)
- Bathroom - Stall Shower
- Bathroom - Walk-In Shower
Subdivision
- Waxpool Crossing
Property Features
- Above Grade
- Below Grade
- Foundation: Slab
Heating and Cooling
- 90% Forced Air
- Zoned
Flooring
- Luxury Vinyl Plank
Exterior Features
- Brick
Utility Information
- Sewer: Public Sewer
- Fuel: Natural Gas
Parking
- Under Home Parking
- Parking Space Conveys
- Private
- Assigned
- Lighted Parking
- Secure Parking
Stories
- 1
Living Area
- 1,310 sqft
Disclaimer: Copyright 2026 Bright MLS IDX. All rights reserved. This information is deemed reliable, but not guaranteed. The information being provided is for consumers’ personal, non-commercial use and may not be used for any purpose other than to identify prospective properties consumers may be interested in purchasing. Data last updated 1/30/26 16:23


