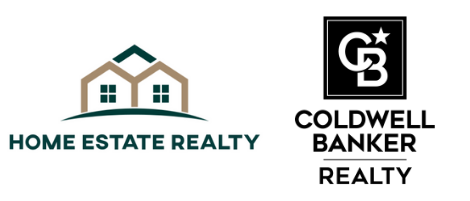
Sold
Listing Courtesy of: BRIGHT IDX / Coldwell Banker Realty / Coldwell Banker Realty / Denise Fuller
203 Ritter Place Berryville, VA 22611
Sold on 06/24/2025
$277,500 (USD)
MLS #:
VACL2003792
VACL2003792
Taxes
$924(2022)
$924(2022)
Type
Townhouse
Townhouse
Year Built
1977
1977
Style
Colonial
Colonial
School District
Clarke County Public Schools
Clarke County Public Schools
County
Clarke County
Clarke County
Listed By
Raymond A. Rees, Coldwell Banker Realty
Denise Fuller, Coldwell Banker Realty
Denise Fuller, Coldwell Banker Realty
Bought with
Laura L Maschler, Century 21 New Millennium
Laura L Maschler, Century 21 New Millennium
Source
BRIGHT IDX
Last checked Jan 31 2026 at 12:23 AM GMT+0000
BRIGHT IDX
Last checked Jan 31 2026 at 12:23 AM GMT+0000
Bathroom Details
- Full Bathroom: 1
- Half Bathroom: 1
Interior Features
- Dining Area
- Built-Ins
- Window Treatments
- Floor Plan - Traditional
- Dishwasher
- Washer
- Refrigerator
- Water Heater
- Combination Kitchen/Dining
- Kitchen - Eat-In
- Oven/Range - Electric
- Breakfast Area
- Upgraded Countertops
- Kitchen - Table Space
- Energy Efficient Appliances
- Built-In Microwave
- Carpet
- Dryer - Electric
- Ceiling Fan(s)
- Bathroom - Tub Shower
Subdivision
- Battletown
Lot Information
- Backs to Trees
- Landscaping
- Front Yard
- Rear Yard
Property Features
- Above Grade
- Below Grade
- Foundation: Concrete Perimeter
Heating and Cooling
- Heat Pump(s)
- Forced Air
- Central
- Central A/C
- Ceiling Fan(s)
Basement Information
- Connecting Stairway
- Full
- Partially Finished
- Interior Access
Homeowners Association Information
- Dues: $350
Flooring
- Carpet
- Laminate Plank
Exterior Features
- Brick
- Vinyl Siding
- Roof: Asphalt
- Roof: Shingle
Utility Information
- Sewer: Public Sewer
- Fuel: Electric
Parking
- Assigned
Stories
- 3
Listing Price History
Date
Event
Price
% Change
$ (+/-)
Disclaimer: Copyright 2026 Bright MLS IDX. All rights reserved. This information is deemed reliable, but not guaranteed. The information being provided is for consumers’ personal, non-commercial use and may not be used for any purpose other than to identify prospective properties consumers may be interested in purchasing. Data last updated 1/30/26 16:23

