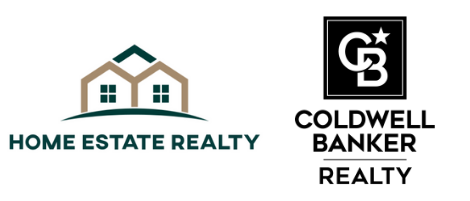


Listing Courtesy of: BRIGHT IDX / Coldwell Banker Realty / George Brown
6821 Hampton Bay Lane Gainesville, VA 20155
Active (152 Days)
$430,000 (USD)
MLS #:
VAPW2102718
VAPW2102718
Taxes
$3,672(2025)
$3,672(2025)
Type
Townhouse
Townhouse
Building Name
Parks at Piedmont South Condo
Parks at Piedmont South Condo
Year Built
2007
2007
Style
Colonial
Colonial
School District
Prince William County Public Schools
Prince William County Public Schools
County
Prince William County
Prince William County
Listed By
George Brown, Coldwell Banker Realty
Source
BRIGHT IDX
Last checked Feb 20 2026 at 10:44 PM GMT+0000
BRIGHT IDX
Last checked Feb 20 2026 at 10:44 PM GMT+0000
Bathroom Details
- Full Bathrooms: 2
- Half Bathroom: 1
Interior Features
- Dishwasher
- Dryer
- Washer
- Stove
- Built-In Microwave
Subdivision
- Parks At Piedmont South
Property Features
- Above Grade
- Below Grade
- Foundation: Slab
Heating and Cooling
- Forced Air
- Central A/C
Homeowners Association Information
- Dues: $189
Flooring
- Hardwood
- Ceramic Tile
Exterior Features
- Brick
- Vinyl Siding
Utility Information
- Sewer: Public Sewer
- Fuel: Natural Gas
Stories
- 4
Living Area
- 1,825 sqft
Listing Price History
Date
Event
Price
% Change
$ (+/-)
Nov 17, 2025
Price Changed
$430,000
-3%
-$15,000
Oct 29, 2025
Price Changed
$445,000
1%
$5,000
Oct 13, 2025
Price Changed
$440,000
-2%
-$10,000
Sep 29, 2025
Price Changed
$450,000
-1%
-$5,000
Location
Disclaimer: Copyright 2026 Bright MLS IDX. All rights reserved. This information is deemed reliable, but not guaranteed. The information being provided is for consumers’ personal, non-commercial use and may not be used for any purpose other than to identify prospective properties consumers may be interested in purchasing. Data last updated 2/20/26 14:44



Description