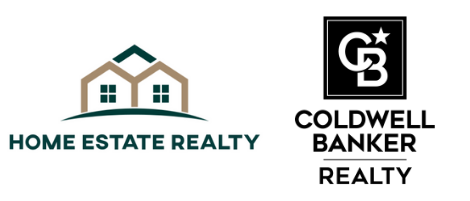
Sold
Listing Courtesy of: BRIGHT IDX / Coldwell Banker Realty / Denise Fuller
110 Burkwood Terrace Lake Frederick, VA 22630
Sold on 12/31/2023
$2,500 (USD)
MLS #:
VAFV2014626
VAFV2014626
Lot Size
2,178 SQFT
2,178 SQFT
Type
Rental
Rental
Year Built
2019
2019
Style
Colonial
Colonial
School District
Frederick County Public Schools
Frederick County Public Schools
County
Frederick County
Frederick County
Listed By
Denise Fuller, Coldwell Banker Realty
Bought with
Non Member, Non Subscribing Office
Non Member, Non Subscribing Office
Source
BRIGHT IDX
Last checked Jan 30 2026 at 11:05 PM GMT+0000
BRIGHT IDX
Last checked Jan 30 2026 at 11:05 PM GMT+0000
Bathroom Details
- Full Bathrooms: 2
- Half Bathroom: 1
Interior Features
- Crown Moldings
- Dishwasher
- Disposal
- Dryer
- Washer
- Refrigerator
- Water Heater
- Icemaker
- Chair Railings
- Oven/Range - Gas
- Upgraded Countertops
- Kitchen - Island
- Floor Plan - Open
- Built-In Microwave
- Stainless Steel Appliances
- Carpet
- Pantry
- Walk-In Closet(s)
- Walls/Ceilings: 9'+ Ceilings
Subdivision
- Lake Frederick
Lot Information
- No Thru Street
- Cul-De-Sac
- Landscaping
- Premium
- Rear Yard
- Backs - Open Common Area
- Fishing Available
- Adjoins - Open Space
Property Features
- Above Grade
- Below Grade
- Foundation: Slab
Heating and Cooling
- Forced Air
- Central A/C
Flooring
- Wood
- Carpet
Exterior Features
- Vinyl Siding
- Roof: Asphalt
- Roof: Shingle
Utility Information
- Sewer: Public Sewer
- Fuel: Natural Gas
Parking
- Concrete Driveway
Stories
- 3
Living Area
- 2,439 sqft
Disclaimer: Copyright 2026 Bright MLS IDX. All rights reserved. This information is deemed reliable, but not guaranteed. The information being provided is for consumers’ personal, non-commercial use and may not be used for any purpose other than to identify prospective properties consumers may be interested in purchasing. Data last updated 1/30/26 15:05

