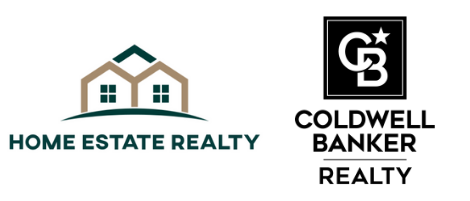
Sold
Listing Courtesy of: BRIGHT IDX / Coldwell Banker Realty / Coldwell Banker Realty / Denise Fuller
141 Burkwood Terrace Lake Frederick, VA 22630
Sold on 05/30/2025
$2,600 (USD)
MLS #:
VAFV2032766
VAFV2032766
Lot Size
3,049 SQFT
3,049 SQFT
Type
Rental
Rental
Year Built
2019
2019
Style
Colonial
Colonial
School District
Frederick County Public Schools
Frederick County Public Schools
County
Frederick County
Frederick County
Listed By
Raymond A. Rees, Coldwell Banker Realty
Denise Fuller, Coldwell Banker Realty
Denise Fuller, Coldwell Banker Realty
Bought with
Non Member, Non Subscribing Office
Non Member, Non Subscribing Office
Source
BRIGHT IDX
Last checked Jan 31 2026 at 12:23 AM GMT+0000
BRIGHT IDX
Last checked Jan 31 2026 at 12:23 AM GMT+0000
Bathroom Details
- Full Bathrooms: 3
- Half Bathroom: 1
Interior Features
- Dining Area
- Crown Moldings
- Wood Floors
- Floor Plan - Traditional
- Dishwasher
- Disposal
- Dryer
- Washer
- Refrigerator
- Combination Kitchen/Dining
- Kitchen - Eat-In
- Oven/Range - Gas
- Breakfast Area
- Kitchen - Gourmet
- Upgraded Countertops
- Kitchen - Island
- Floor Plan - Open
- Combination Kitchen/Living
- Walls/Ceilings: Tray Ceilings
- Built-In Microwave
- Stainless Steel Appliances
- Carpet
- Walk-In Closet(s)
- Walls/Ceilings: 9'+ Ceilings
- Ceiling Fan(s)
Subdivision
- Lake Frederick
Property Features
- Above Grade
- Below Grade
- Foundation: Concrete Perimeter
Heating and Cooling
- Forced Air
- Central A/C
Basement Information
- Outside Entrance
- Rear Entrance
- Walkout Level
- Fully Finished
- Connecting Stairway
- Partial
- Daylight
- Interior Access
- Garage Access
Flooring
- Hardwood
- Carpet
Exterior Features
- Vinyl Siding
- Roof: Asphalt
- Roof: Shingle
Utility Information
- Sewer: Public Sewer
- Fuel: Electric
Parking
- Paved Driveway
- Asphalt Driveway
- Paved Parking
Stories
- 3
Living Area
- 2,332 sqft
Disclaimer: Copyright 2026 Bright MLS IDX. All rights reserved. This information is deemed reliable, but not guaranteed. The information being provided is for consumers’ personal, non-commercial use and may not be used for any purpose other than to identify prospective properties consumers may be interested in purchasing. Data last updated 1/30/26 16:23

