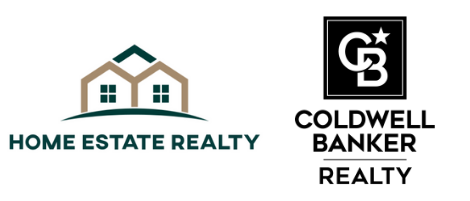
Sold
Listing Courtesy of: BRIGHT IDX / Coldwell Banker Realty
17687 Tobermory Place Leesburg, VA 20175
Sold on 09/30/2024
$1,850,000 (USD)
MLS #:
VALO2071522
VALO2071522
Taxes
$12,999(2024)
$12,999(2024)
Lot Size
3.43 acres
3.43 acres
Type
Single-Family Home
Single-Family Home
Year Built
2003
2003
Style
Colonial
Colonial
School District
Loudoun County Public Schools
Loudoun County Public Schools
County
Loudoun County
Loudoun County
Listed By
James F Kerr, Coldwell Banker Realty
Bought with
Sharon L Brown, Washington Fine Properties, LLC
Sharon L Brown, Washington Fine Properties, LLC
Source
BRIGHT IDX
Last checked Dec 18 2025 at 1:47 AM GMT+0000
BRIGHT IDX
Last checked Dec 18 2025 at 1:47 AM GMT+0000
Bathroom Details
- Full Bathrooms: 6
- Half Bathroom: 1
Interior Features
- Dining Area
- Crown Moldings
- Window Treatments
- Wood Floors
- Cooktop
- Dishwasher
- Disposal
- Dryer
- Microwave
- Washer
- Refrigerator
- Walls/Ceilings: 2 Story Ceilings
- Washer/Dryer Hookups Only
- Walls/Ceilings: Cathedral Ceilings
- Chair Railings
- Family Room Off Kitchen
- Oven - Self Cleaning
- Walls/Ceilings: Dry Wall
- Kitchen - Table Space
- Double/Dual Staircase
- Walls/Ceilings: Vaulted Ceilings
- Walls/Ceilings: Tray Ceilings
- Walls/Ceilings: 9'+ Ceilings
- Primary Bath(s)
- Upgraded Countertops
- Floor Plan - Open
- Oven - Wall
- Kitchen - Island
- Exhaust Fan
- Kitchen - Gourmet
- Breakfast Area
Subdivision
- Shenstone
Lot Information
- Landscaping
- Premium
- Poolside
- Backs - Open Common Area
Property Features
- Below Grade
- Above Grade
- Fireplace: Screen
- Fireplace: Mantel(s)
- Foundation: Concrete Perimeter
Heating and Cooling
- Zoned
- Forced Air
- Central A/C
Basement Information
- Full
Homeowners Association Information
- Dues: $312
Exterior Features
- Stone
- Stucco
- Vinyl Siding
- Roof: Asphalt
Utility Information
- Sewer: Septic = # of Br, Septic Exists
- Fuel: Propane - Owned
School Information
- Elementary School: Kenneth W. Culbert
- Middle School: Smart's Mill
- High School: Tuscarora
Stories
- 3
Living Area
- 9,048 sqft
Listing Price History
Date
Event
Price
% Change
$ (+/-)
Disclaimer: Copyright 2025 Bright MLS IDX. All rights reserved. This information is deemed reliable, but not guaranteed. The information being provided is for consumers’ personal, non-commercial use and may not be used for any purpose other than to identify prospective properties consumers may be interested in purchasing. Data last updated 12/17/25 17:47


