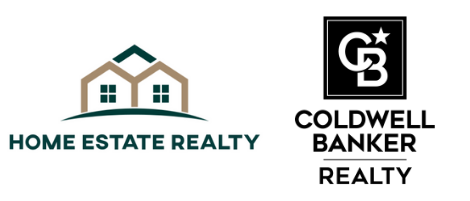


Listing Courtesy of: BRIGHT IDX / Coldwell Banker Realty / Coldwell Banker Realty / Lisa Moffett
42609 Houdini Rest Ter Leesburg, VA 20176
Active (5 Days)
$3,950 (USD)
MLS #:
VALO2107802
VALO2107802
Lot Size
3,920 SQFT
3,920 SQFT
Type
Rental
Rental
Year Built
2025
2025
Style
Contemporary
Contemporary
School District
Loudoun County Public Schools
Loudoun County Public Schools
County
Loudoun County
Loudoun County
Listed By
John Michael Emshwiller, Coldwell Banker Realty
Lisa Moffett, Coldwell Banker Realty
Lisa Moffett, Coldwell Banker Realty
Source
BRIGHT IDX
Last checked Oct 2 2025 at 11:41 PM GMT+0000
BRIGHT IDX
Last checked Oct 2 2025 at 11:41 PM GMT+0000
Bathroom Details
- Full Bathrooms: 4
- Half Bathroom: 1
Interior Features
- Dining Area
- Dishwasher
- Disposal
- Microwave
- Refrigerator
- Combination Kitchen/Dining
- Oven/Range - Gas
- Breakfast Area
- Family Room Off Kitchen
- Kitchen - Island
- Floor Plan - Open
- Walls/Ceilings: Dry Wall
- Recessed Lighting
- Combination Kitchen/Living
- Combination Dining/Living
- Air Filter System
- Formal/Separate Dining Room
- Stainless Steel Appliances
- Attic
- Carpet
- Walk-In Closet(s)
- Walls/Ceilings: 9'+ Ceilings
- Primary Bath(s)
- Bathroom - Tub Shower
Subdivision
- Cattail Run
Lot Information
- Corner
- Landscaping
- Front Yard
Property Features
- Above Grade
- Fireplace: Gas/Propane
- Foundation: Slab
Heating and Cooling
- Forced Air
- Programmable Thermostat
- Central A/C
Flooring
- Ceramic Tile
- Partially Carpeted
- Engineered Wood
- Luxury Vinyl Plank
Exterior Features
- Hardiplank Type
- Roof: Architectural Shingle
Utility Information
- Sewer: Public Sewer
- Fuel: Natural Gas
School Information
- Elementary School: Ball's Bluff
- Middle School: Smart's Mill
- High School: Tuscarora
Parking
- Concrete Driveway
Stories
- 4
Living Area
- 2,795 sqft
Location
Disclaimer: Copyright 2025 Bright MLS IDX. All rights reserved. This information is deemed reliable, but not guaranteed. The information being provided is for consumers’ personal, non-commercial use and may not be used for any purpose other than to identify prospective properties consumers may be interested in purchasing. Data last updated 10/2/25 16:41



Description