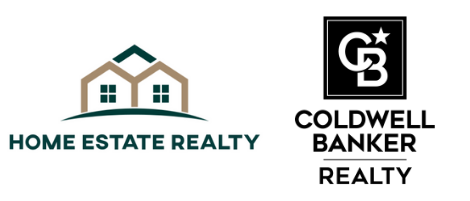
Sold
Listing Courtesy of: BRIGHT IDX / Coldwell Banker Realty / Coldwell Banker Realty / Denise Fuller
615 Rockbridge Drive SE Leesburg, VA 20175
Sold on 10/24/2025
$350,000 (USD)
MLS #:
VALO2107612
VALO2107612
Taxes
$4,621(2025)
$4,621(2025)
Lot Size
5,227 SQFT
5,227 SQFT
Type
Single-Family Home
Single-Family Home
Year Built
1984
1984
Style
Split Foyer
Split Foyer
School District
Loudoun County Public Schools
Loudoun County Public Schools
County
Loudoun County
Loudoun County
Listed By
Raymond A. Rees, Coldwell Banker Realty
Denise Fuller, Coldwell Banker Realty
Denise Fuller, Coldwell Banker Realty
Bought with
Tania M Argueta, Pearson Smith Realty, LLC
Tania M Argueta, Pearson Smith Realty, LLC
Source
BRIGHT IDX
Last checked Jan 31 2026 at 12:23 AM GMT+0000
BRIGHT IDX
Last checked Jan 31 2026 at 12:23 AM GMT+0000
Bathroom Details
- Full Bathrooms: 2
Interior Features
- Dining Area
- Dishwasher
- Washer
- Refrigerator
- Combination Kitchen/Dining
- Kitchen - Eat-In
- Oven/Range - Electric
- Breakfast Area
- Kitchen - Table Space
- Built-In Microwave
- Dryer - Electric
Subdivision
- Silver Oaks
Property Features
- Above Grade
- Below Grade
- Foundation: Concrete Perimeter
Heating and Cooling
- Heat Pump(s)
- Central A/C
Basement Information
- Connecting Stairway
- Partial
- Daylight
- Interior Access
Homeowners Association Information
- Dues: $373
Exterior Features
- Vinyl Siding
- Roof: Asphalt
- Roof: Shingle
Utility Information
- Sewer: Public Sewer
- Fuel: Electric
Parking
- Paved Driveway
- Asphalt Driveway
- Paved Parking
Stories
- 2
Living Area
- 1,601 sqft
Listing Price History
Date
Event
Price
% Change
$ (+/-)
Disclaimer: Copyright 2026 Bright MLS IDX. All rights reserved. This information is deemed reliable, but not guaranteed. The information being provided is for consumers’ personal, non-commercial use and may not be used for any purpose other than to identify prospective properties consumers may be interested in purchasing. Data last updated 1/30/26 16:23

